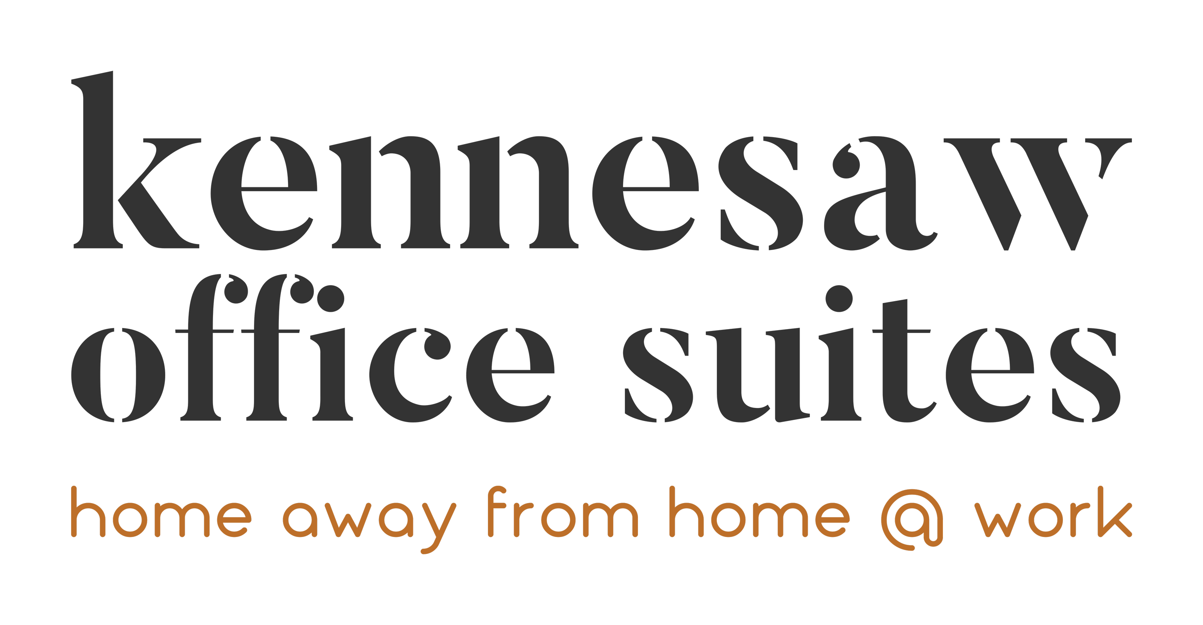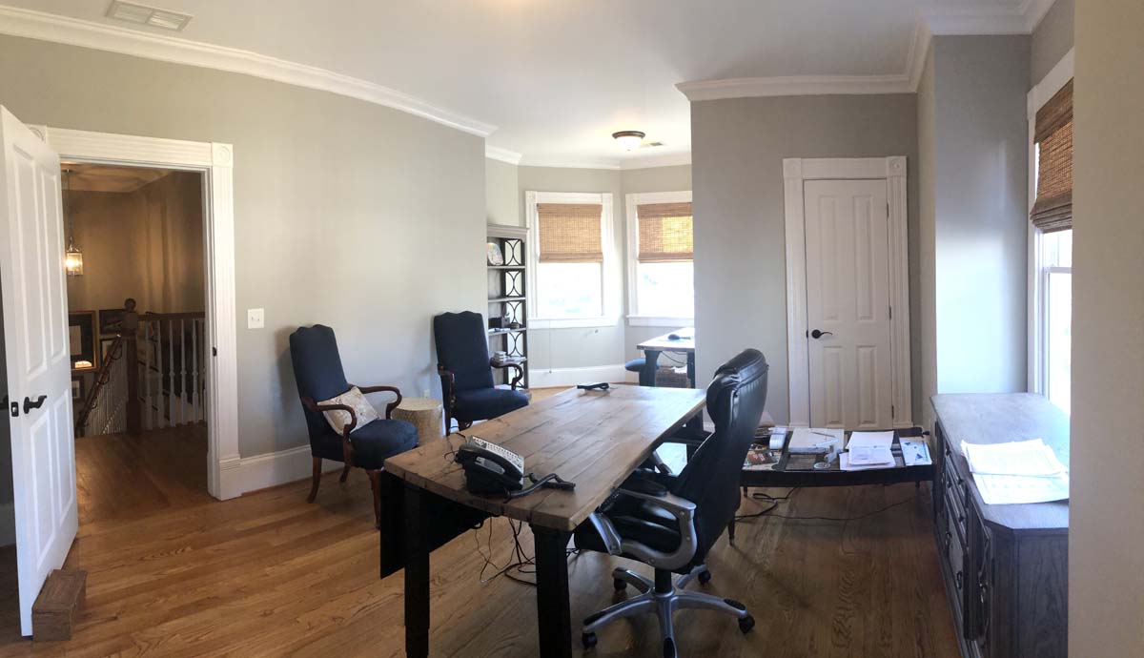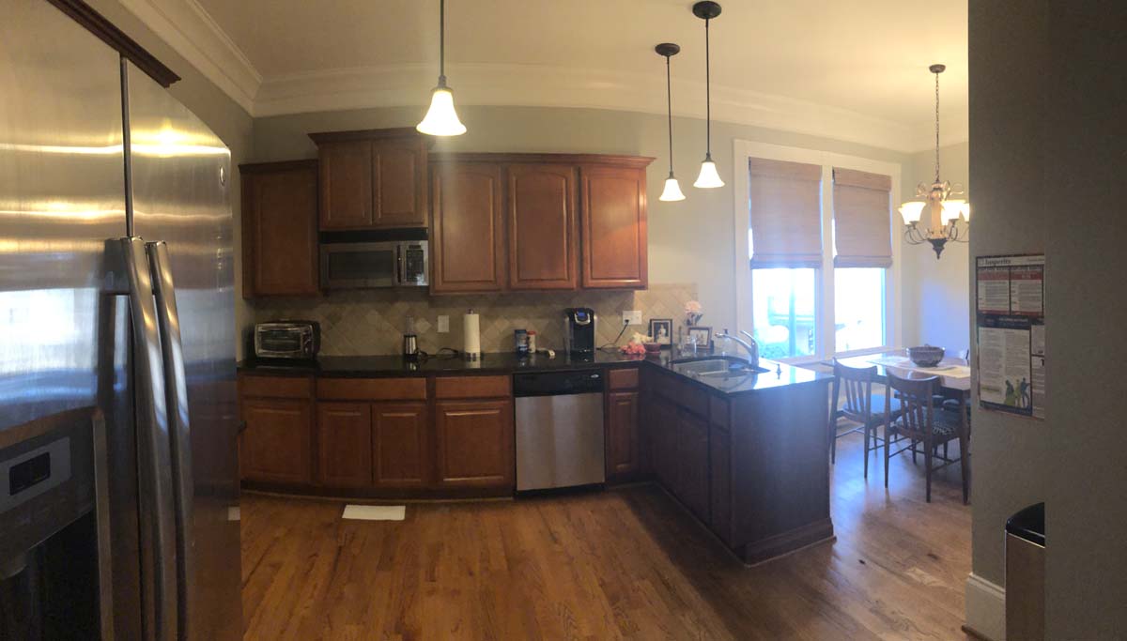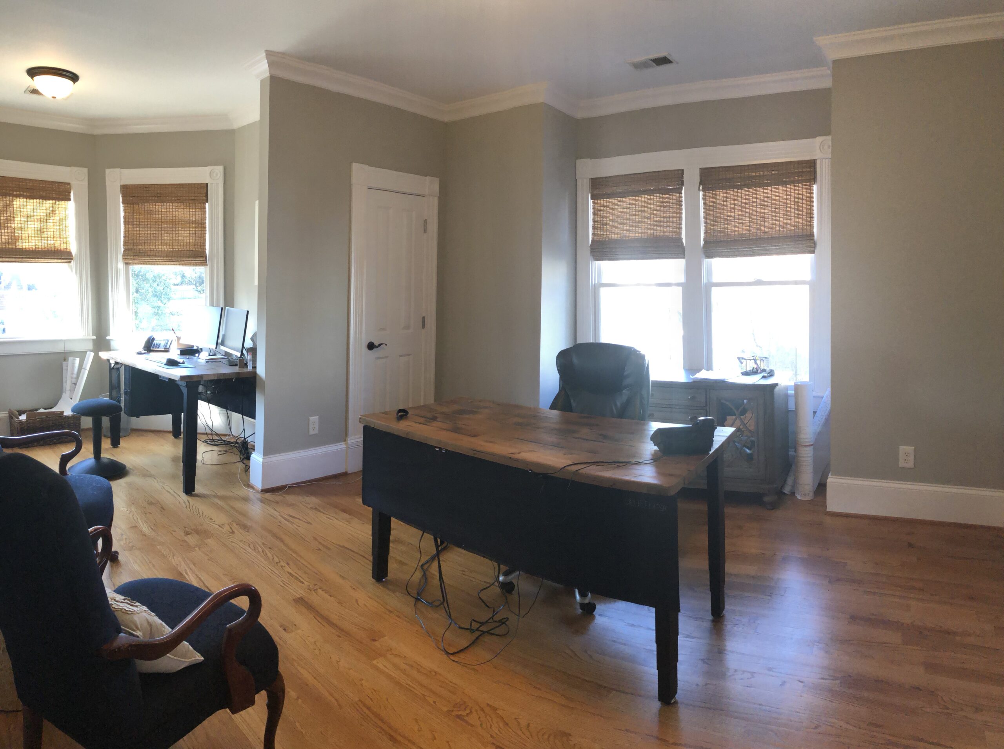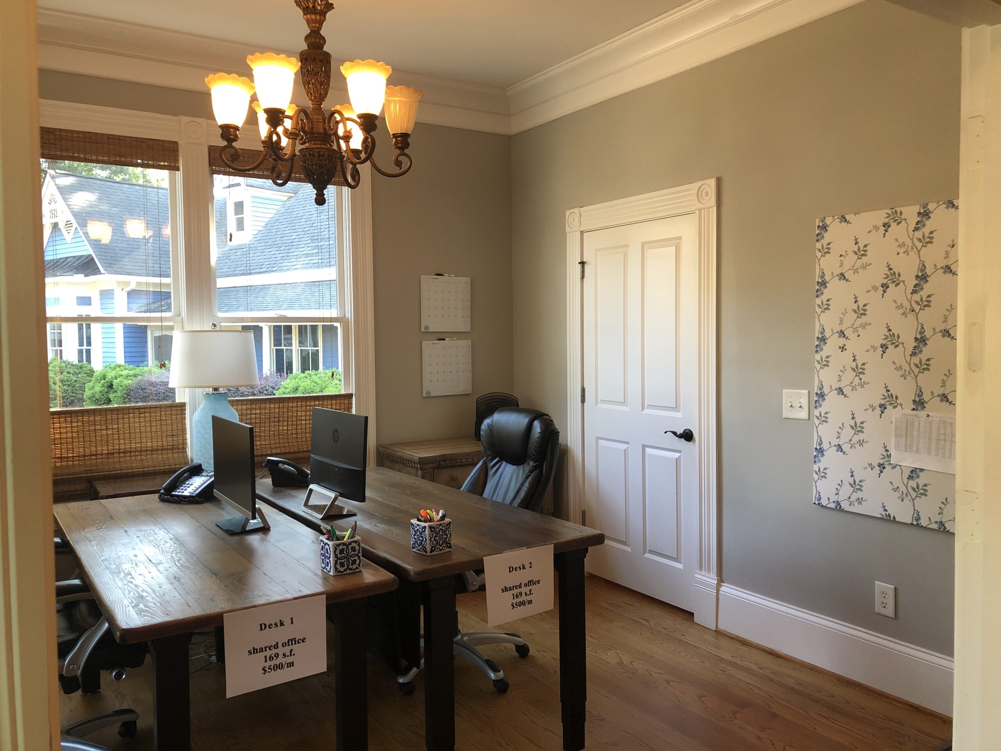A Home Away From Home @ Work
Historic Kennesaw
Office Suites for Rent
Kennesaw, GA
8 Office Suites + Virtual Offices
Utilities Included
Don’t let the historic residential style of this building fool you. Our office building was built in 2006 and designed to support multiple office tenants from day one.
The exterior of the building was purposefully styled to emulate the historic farm houses that make up the Fuller’s Chase Office Complex. All but two of the buildings within this complex were original farm houses that were relocated from neighboring farms, and ours is one of the new ones.
On the inside you will find 10′ ceilings, hardwood floors, and plenty of daylight throughout the building. Each office suite comes with it’s own private storage closet(s) and private restroom.
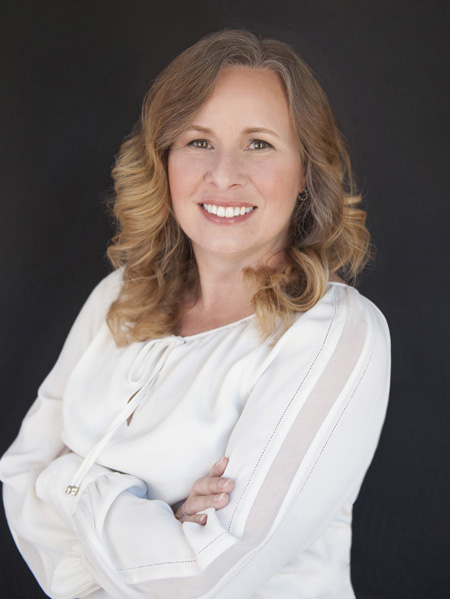
Welcome to our executive office suites in historic downtown Kennesaw, GA. We hope you will fall in love with the qaint and walkable community that makes you feel right at home, even when you’re hard at work.
Rebecca Calbert, Owner
Discover
Private Office Suites
Enjoy the privacy of your own personal office suite without sacrificing the company of a few work-mates around you.
Office Suites
Restrooms
Occupants

Suite 600
A first floor micro office suite with a view of the backyard. Enjoy a small private deck and private exterior door. A new door with a full-size window is scheduled for January installation making this the perfect low-cost solution for a private office.
- 1 Micro Office Seats 1 Person
- 1 Public Shared Restroom
- ADA Accessible
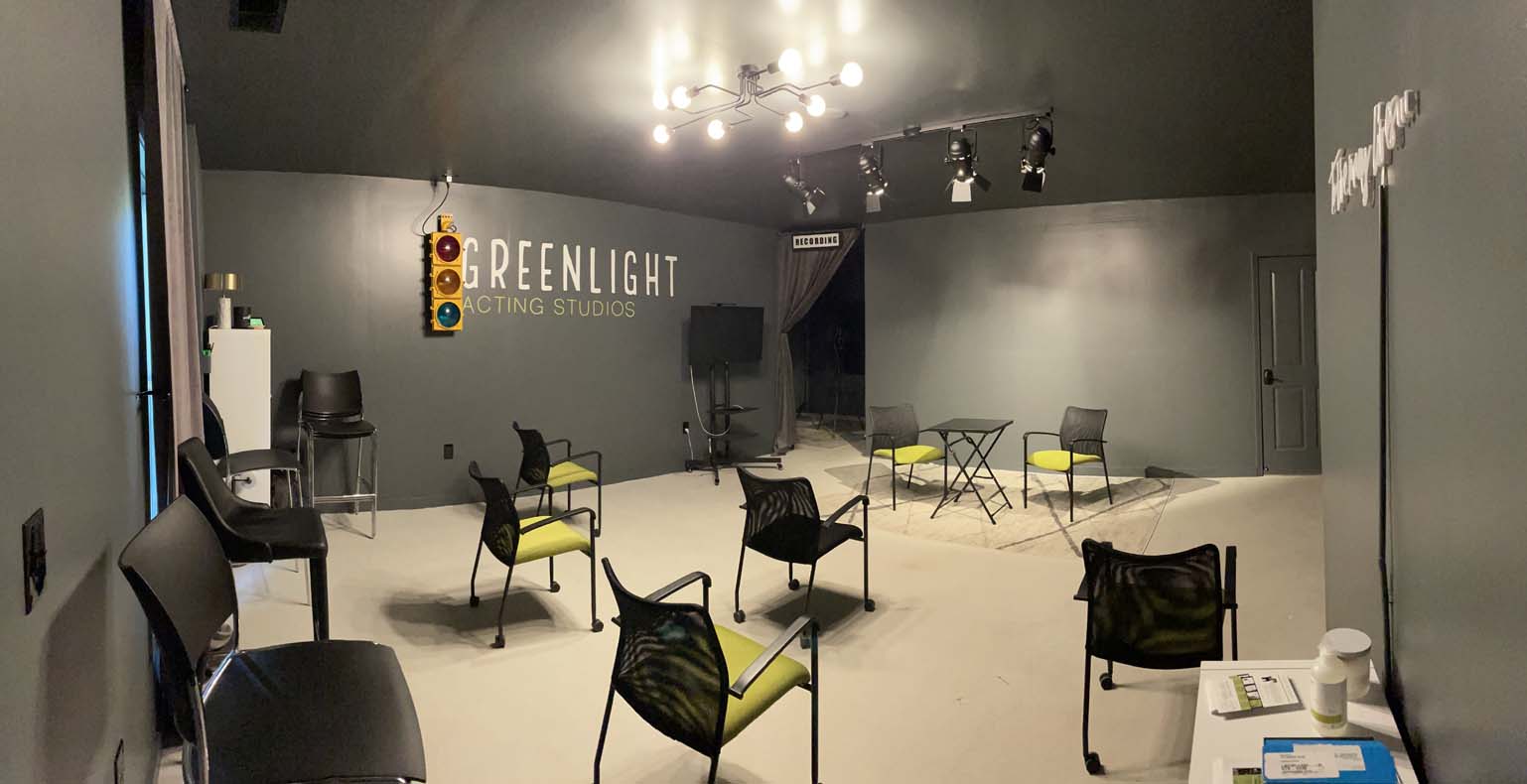
Suite 604
A newly constructed terrace level office suite with a view out to the back yard over-looking a miniature food forest. Watch nature bloom from the comforts of your office window.
- 3 Offices Seats 3-10 People
- 1 Public Shared Restroom on main level
- 1 Walk-out Private Rear Access Door
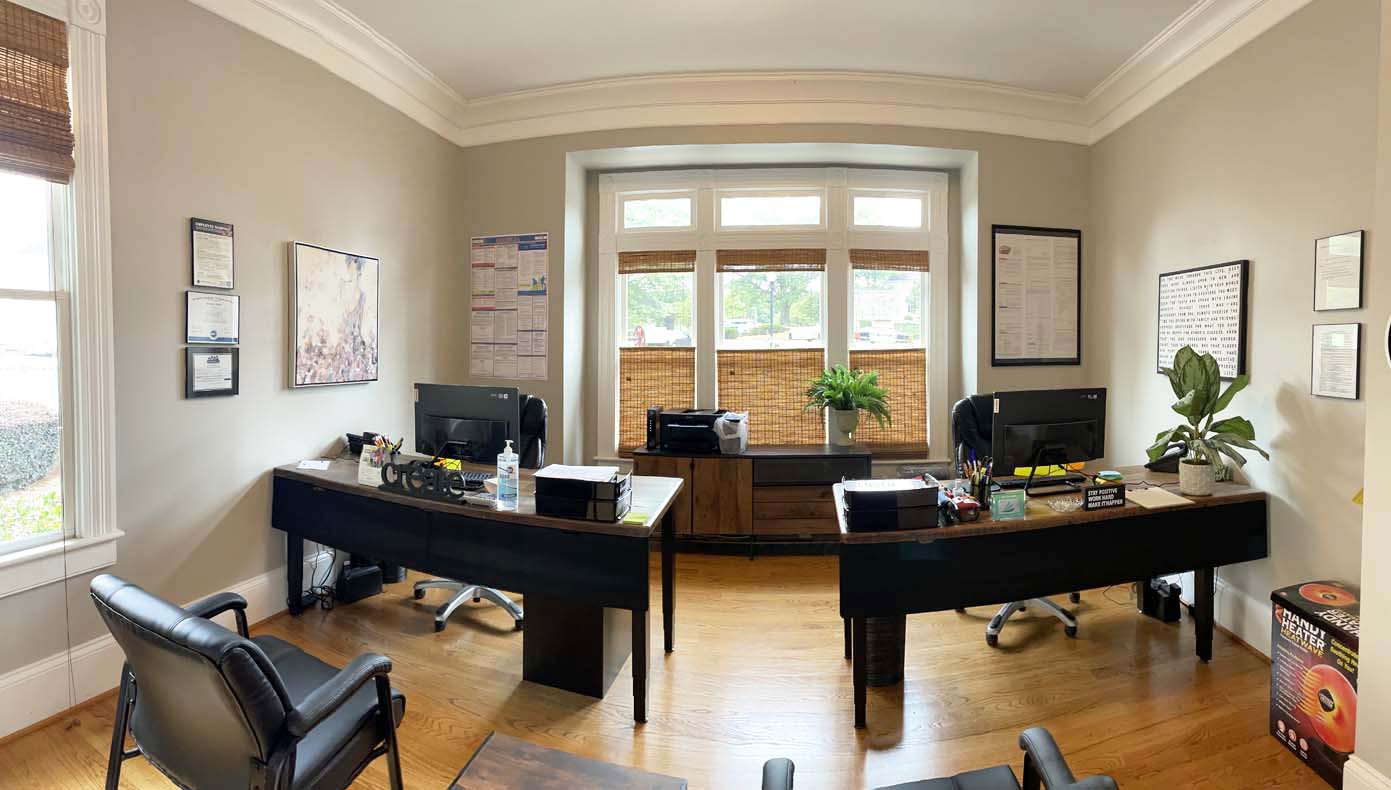
Suite 610
A first floor office suite with a view out the front windows over looking the front porch and office complex as well as a view along the side towards the neighboring office building.
- 2 Offices Seats 2-4 People
- 1 Public Shared Restroom
- ADA Accessible
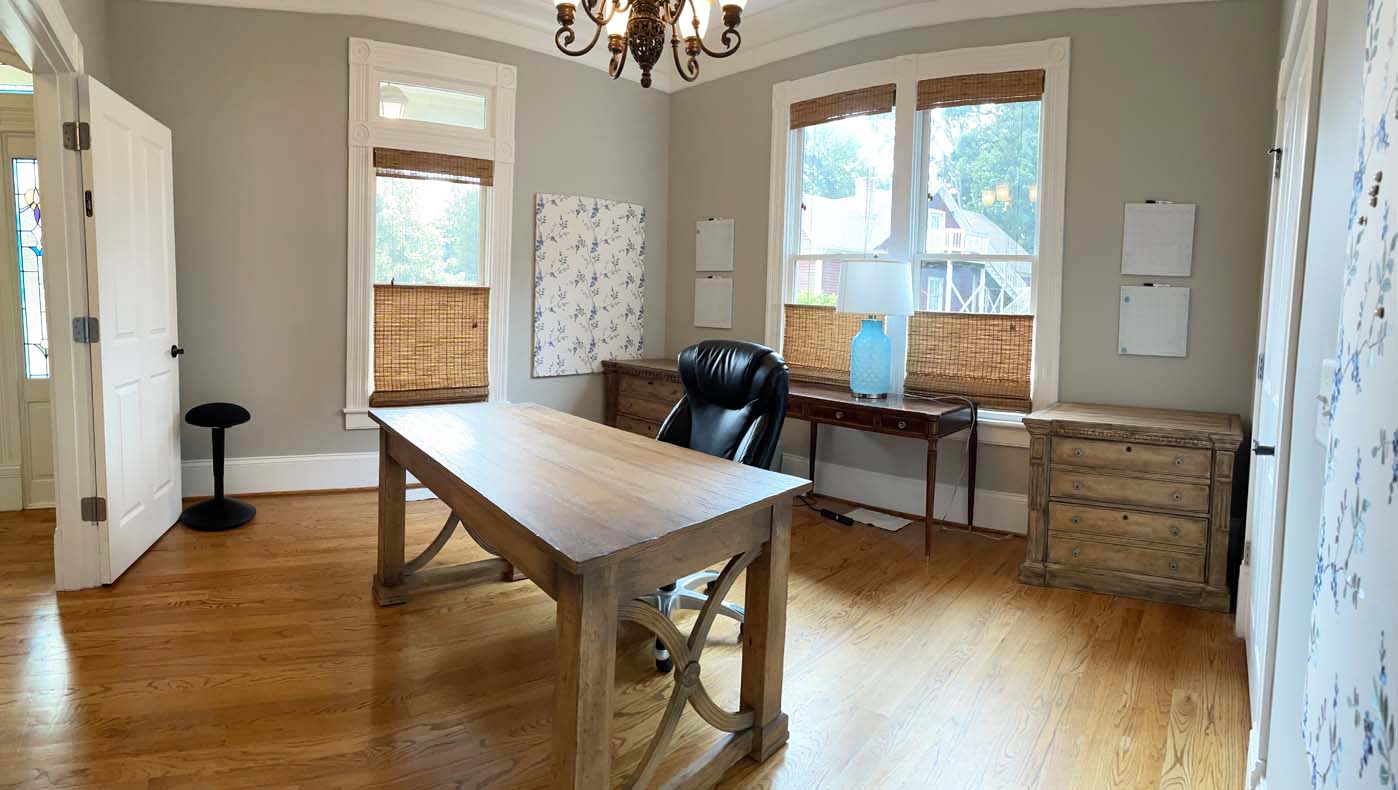
Suite 614
A first floor office suite with a view out the front windows over looking the front porch and office complex as well as a view along the side towards the walkway leading to the rear stairs.
- 1 Office Seats 1-2 People
- 1 Public Restroom
- ADA Accessible

Suite 620
A second floor office suite with a view out the front windows over looking the office complex. Perfect for an active person who wants to exercise during the day and shower at work.
- 1 Office Seats 1-4 People
- 1 Private Restroom w/ Shower
- 1 Walk-in Private Storage Closet

Suite 622
A second floor office suite with a view out the front windows over looking the office complex as well as a view along the side towards the walkway leading to the rear stairs.
- 1 Office Seats 1-3 People
- 1 Private Restroom
- 1 Private Storage Closets

Suite 624
A second floor office suite that occupies the rear corner of the building. Views look out onto a wooded lot frequented by deer and the neighboring office building next door.
- 1 Office Seats 1-3 People
- 1 Semi-Private Restroom
- 2 Private Storage Closets
- 1 Semi-Private Second Floor Entry

Suite 626
A second floor office suite that occupies the rear corner of the building. Views look out onto a wooded lot frequented by deer and you can see the peak of Kennesaw Mountain on a clear day.
- 1 Office Seats 1-2 People
- 1 Semi-Private Restroom
- 1 Private Storage Closet
- 1 Semi-Private Second Floor Entry

Virtual Offices &
Common Areas
Now Available!
What types of businesses typically use Virtual offices?
The use of our common areas are included with each virtual office lease. Conference room use is by paid reservation only and is only available to tenants and their guests. The front porch is great for lounging while you eat lunch or take a break for some fresh air.
This is a No smoking property.
- 1 Conference Room, seats 6-10
- 1 Full-Size Break Room
- 2 Public Restrooms
- 2 Printers
- 1 Front Porch
Call Rebecca at 404-434-9531 for rates.
Single offices, team offices and multi-office suites are available. Elegant, roomy and affordable space for your business with no surprises on your bill. All utilities included.
Included
Amenities
Furniture/Shelving
WiFi Internet
Security System
Private Mailing Address
Parking
Heating/Air
Conference Room
Trash/Recycling
Water/Gas
High Speed Printer
Full Size Break Room
Tenant Directory
Rental Application
Through the application process, the tenant will provide the landlord with full background of their business including but not limited to: gross income and expenses, bank balances, rental history, and if any of the principals (owners) of the business will use a personal guarantee to secure the lease.
House Rules
As a shared office space, we want to create a friendly environment by being conscientious of the other workers. These House Rules establish a courteous workplace etiquette that every tenant will adopt prior to agreeing to lease one of our office suites.
work in
Historic Downtown Kennesaw
We Have a Vacancy!
We have Virtual Offices available at this time.
Call Rebecca at 404-434-9531 to schedule a tour and request rates. No drop-ins please.
(Last Updated 09/11/2023)
floor plan
Terrace Level Suites
Each individual suite it color-coded.
Suite 600 includes 75sf. Suite 604 includes 725sf.
This basement level is currently under a custom renovation. The central staircase leads up to the first floor, which includes Suites 610 and 614, the Conference Room, the Break Room, and a public restroom.

floor plan
First Floor Suites
Each individual suite it color-coded.
Suite 610 includes 309sf. Suite 614 includes 169sf.
The central staircase leads up to the second floor, which includes Suites 620, 622, 624, 626, and an additional public restroom. These two suites are ADA compliant.

floor plan
Second Floor Suites
Each individual suite is color-coded.
Suite 620 includes 433sf. Suite 622 includes 300sf.
Suite 624 includes 284sf. Suite 626 includes 264sf.
The central staircase leads to the first floor, which includes Suite 610 and 614, the Conference Room, the Break Room, and an additional public restroom.

Information
Location & Nearby Attractions
This office is conveniently located to nearby restaurants, bars, shopping, banking, sight seeing, indoor exercise and outdoor activities.
Restaurants/Bars
There are many restaurants and bars nearby, these are all within a 15 minute walk.
Dinner at the Depot (seasonal)
Pisano’s Pizzeria & Italian Kitchen
Banking
There are many banks nearby, these are all within a 5 minute drive.
Sight Seeing
There are many sight seeing attractions nearby, there are all within a 10 minute drive.
Southern Museum of Civil War and Locomotive History
Shopping
There are many shopping opportunities nearby, these are within a 15 minute walk.
Kennesaw Farmers Market Mondays (seasonal)
Indoor Exercise
There are many places to exercise nearby, these are within a 10 minute drive.
Outdoor Activities
There are many outdoor activities nearby, within a 15 minute drive.
